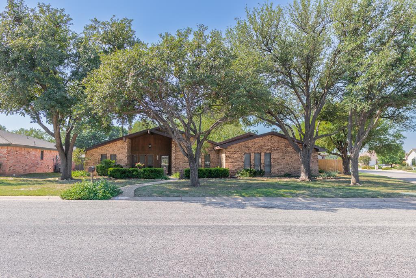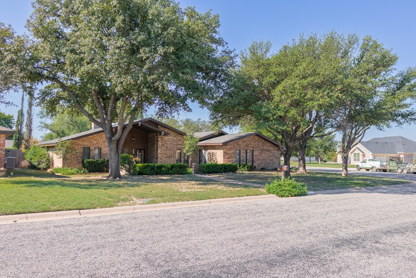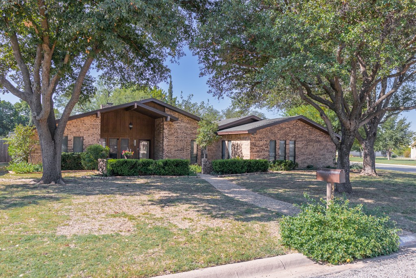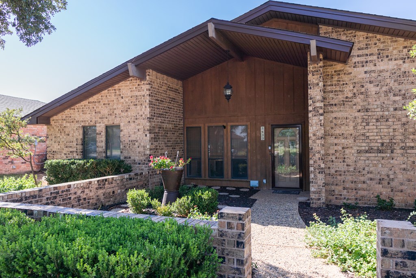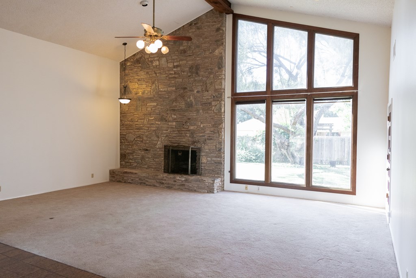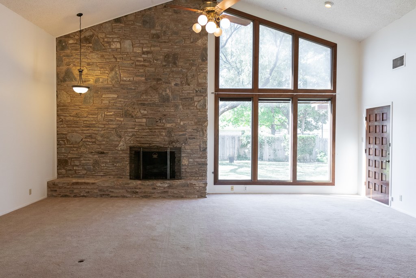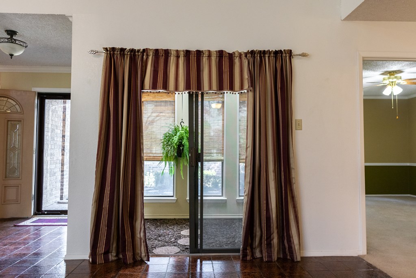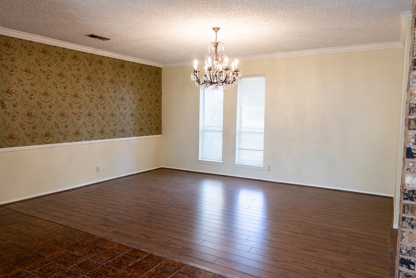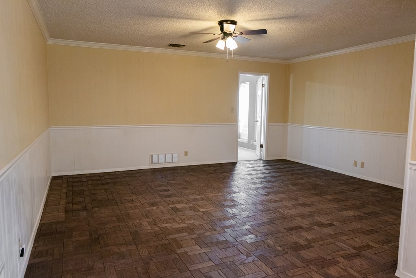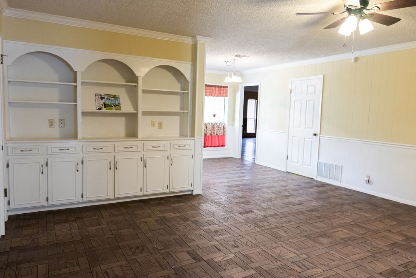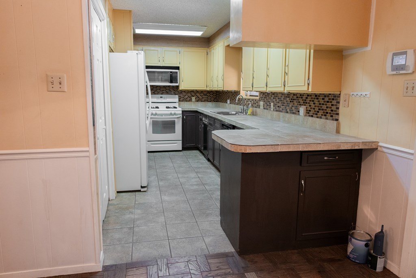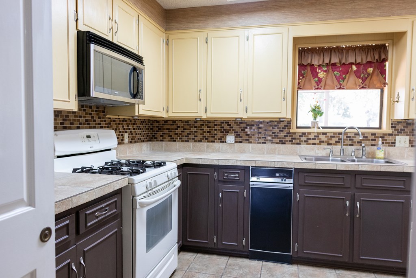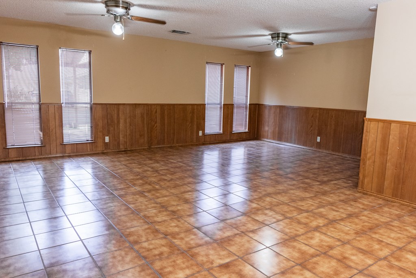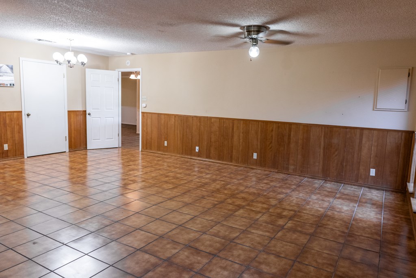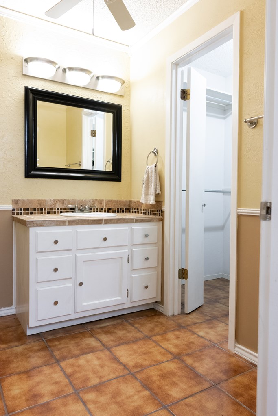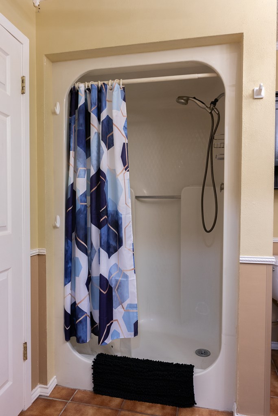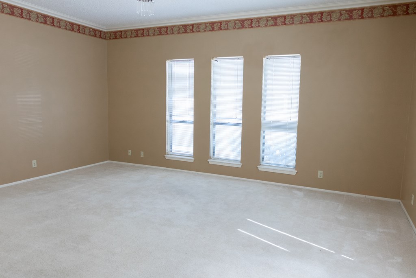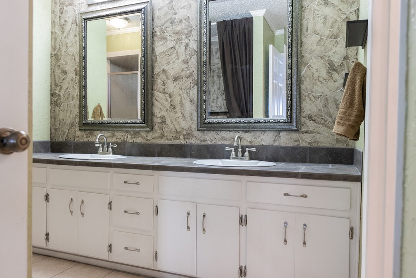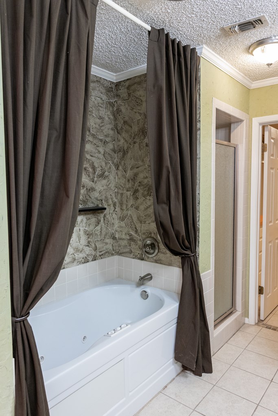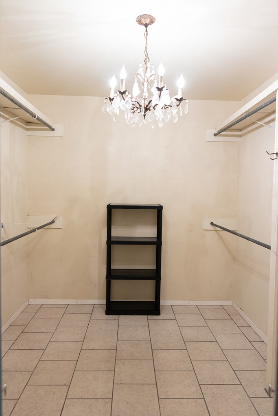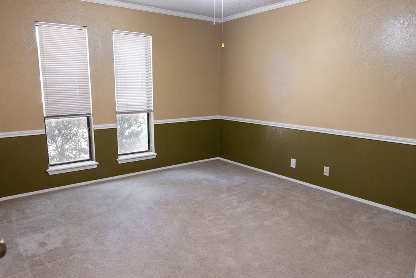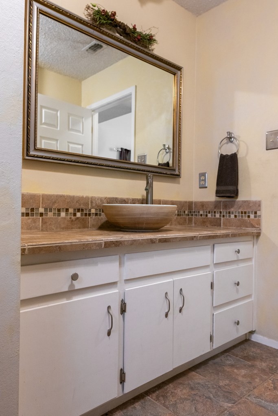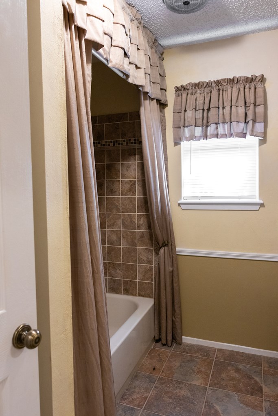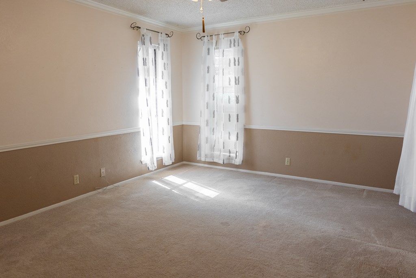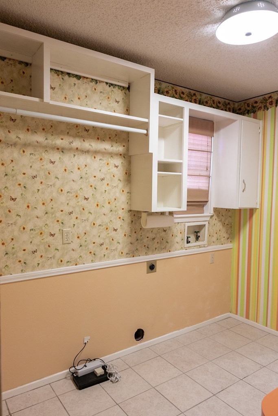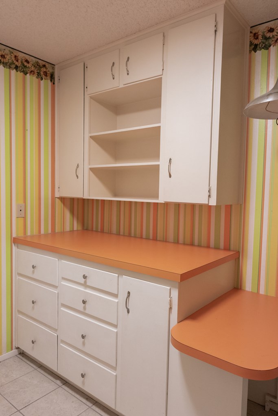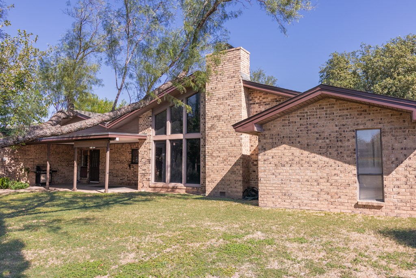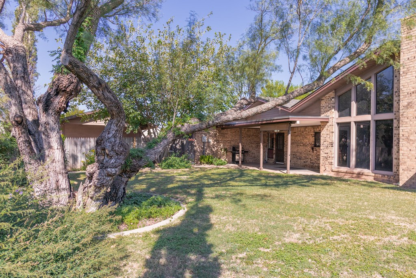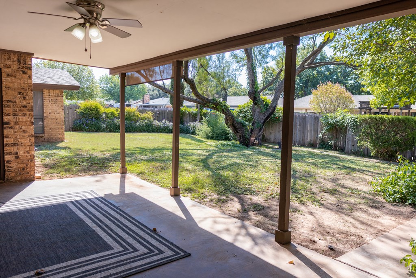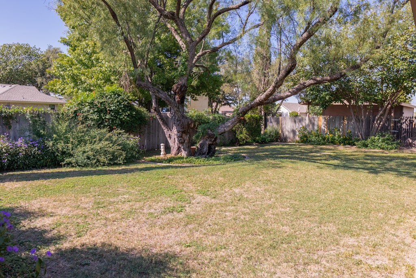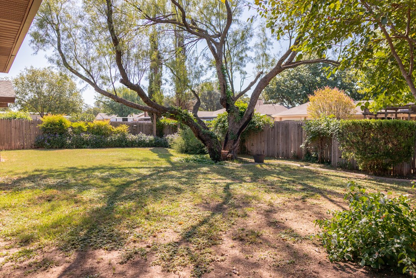Discover this spacious home featuring a welcoming atrium that leads to a large living room with a stunning floor-to-ceiling rock fireplace and picture windows overlooking the beautiful backyard. The layout includes a formal dining room, an eat-in kitchen, and a cozy den. The fourth bedroom, which has an adjacent full bath, can serve as a second master suite, office, or playroom. The split-bedroom design offers privacy, with the primary suite boasting a Jacuzzi tub and separate shower. A large laundry room is conveniently located next to the master, featuring built-in space for a sewing machine. Enjoy the expansive covered patio and an 8x12 storage building outside. The yard is equipped with a sprinkler system in both the front and back, while the property includes a two-car garage, carport, and additional parking off the alley. Attic insulation has been upgraded to R-30, and a new impact-resistant roof was installed in July 2024. Ideal for mult-generational living!

